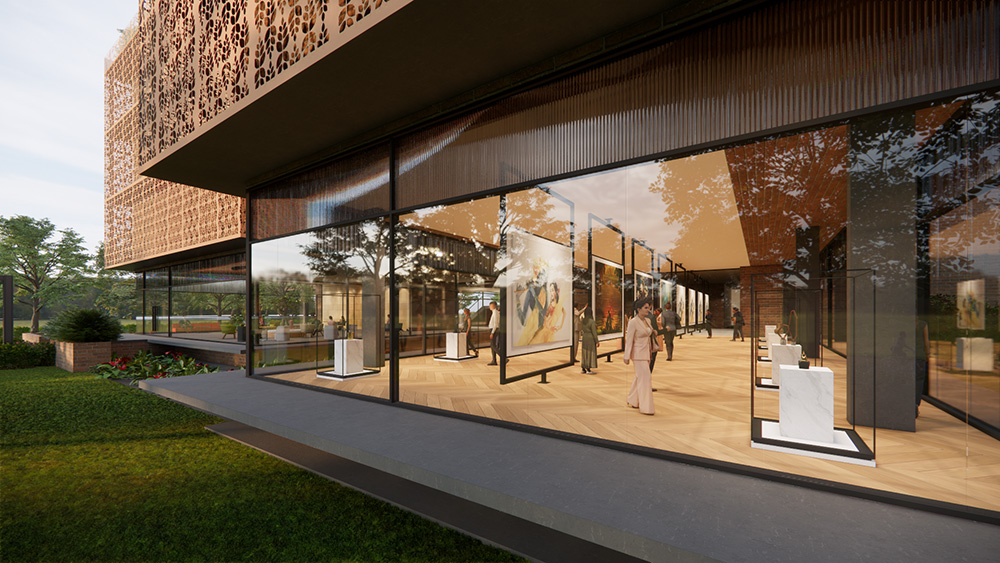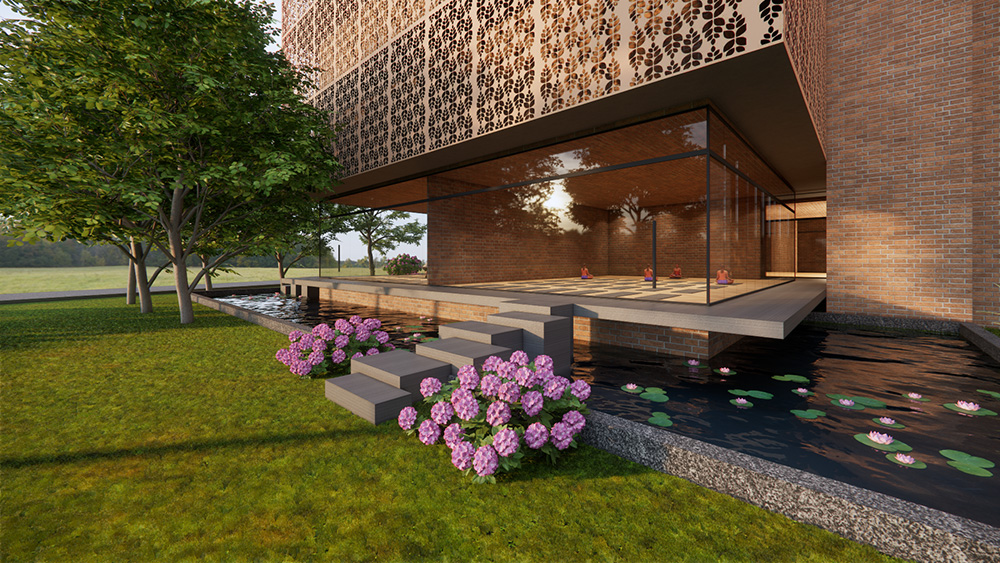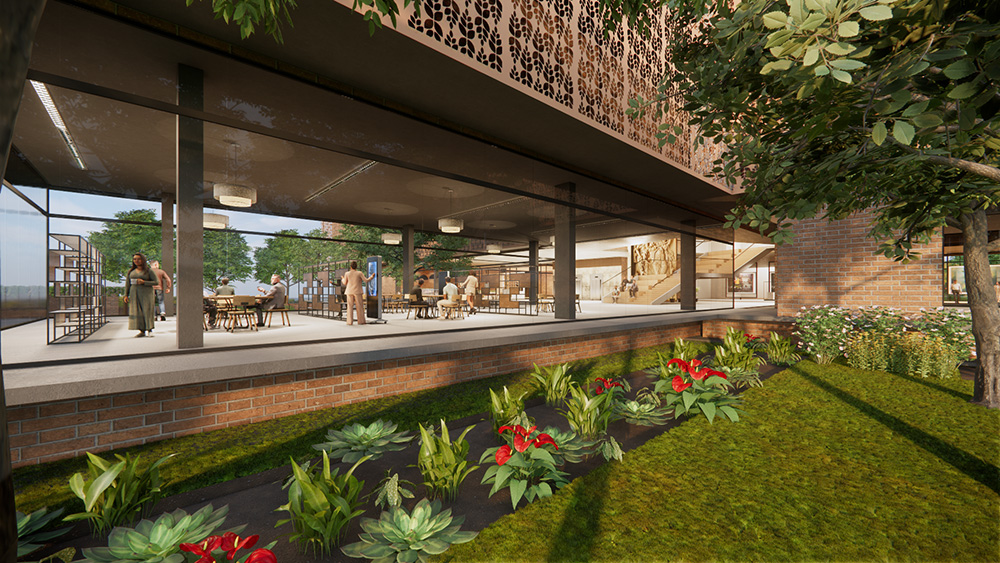Cultural heritage and urban sustainability are inseparable parts of holistic development.
Environmental improvement, social and urban rejuvenation project, with the objective that urban spaces should add efforts in preserving cultural and natural heritage as it can bring pride to a community and act as driver for economic boost.
The New Urban Agenda identifies culture for its priority inclusion in planning and safeguarding of tangible and intangible heritage and sustainable urbanization.
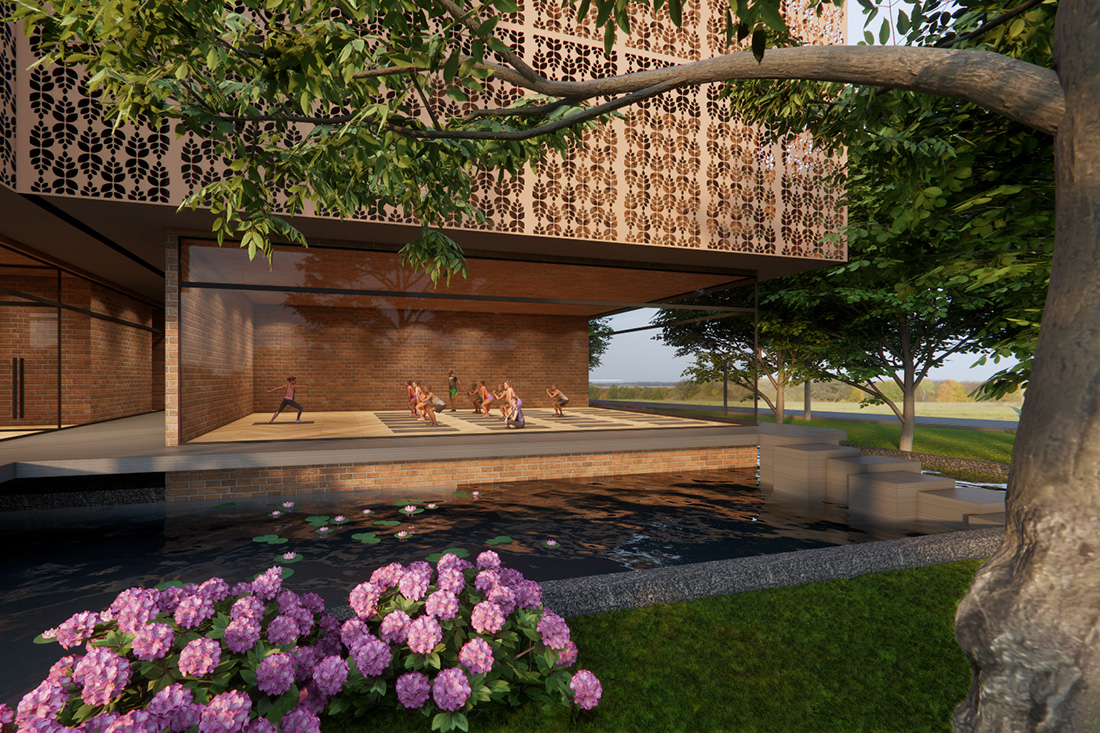
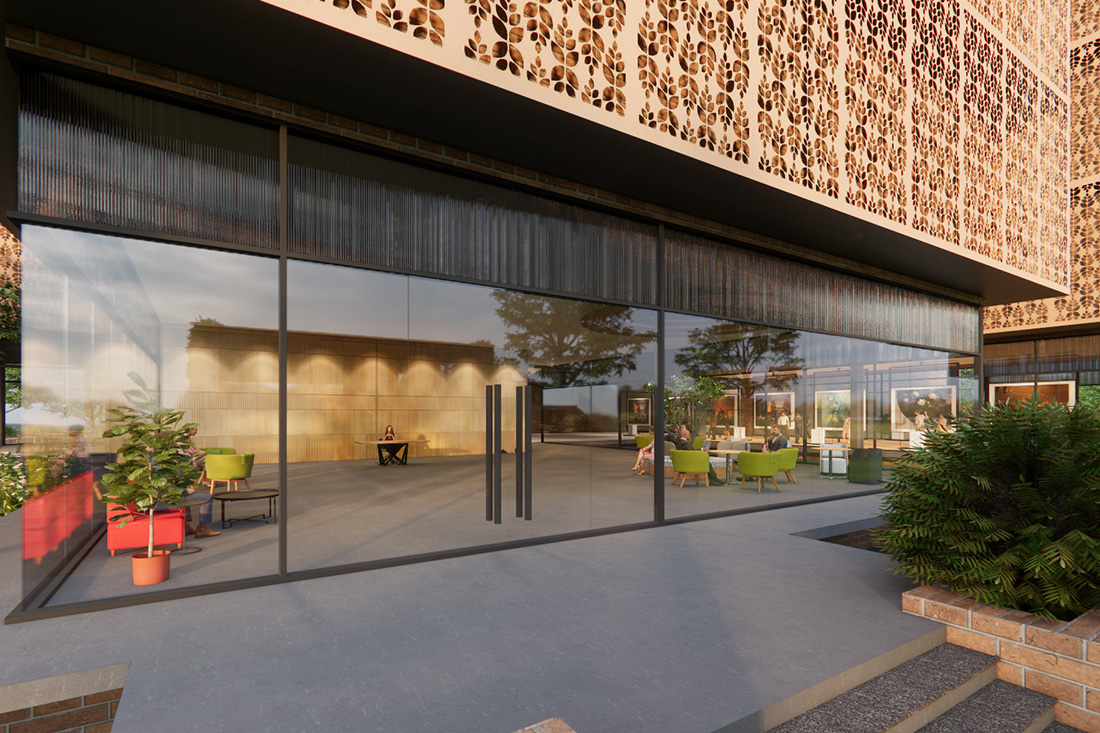
Objectives: Religious Tourism Development Project that ensures the experience that ought to be contextual.
Imageability: The substantial physical alterations have resulted into numerous issues related to the imageability of the place. Visitors come with certain image in mind often related to the ancient times of Vrindavan as mentioned in the scriptures but at time it becomes difficult to establish the connection as the specific characteristics of heritage values of the historical environment are significantly lost.
Tangible & Intangible heritage: The Braj region has been home to a wide range of arts and crafts although many of them have their origin rooted in religious rites and cater to needs of devotees of lord Krishna. Similarly, Krishna Leela, Sanskrit and Braj bhasha form an integral part of the region.
Built Response: The built intervention is presented as a logic embodying a truth of context and its material culture; and a canvass recording the circumstances of the setting. The concept is inspired by the historic references to design the cultural environment, evoking elements of explanation through it.
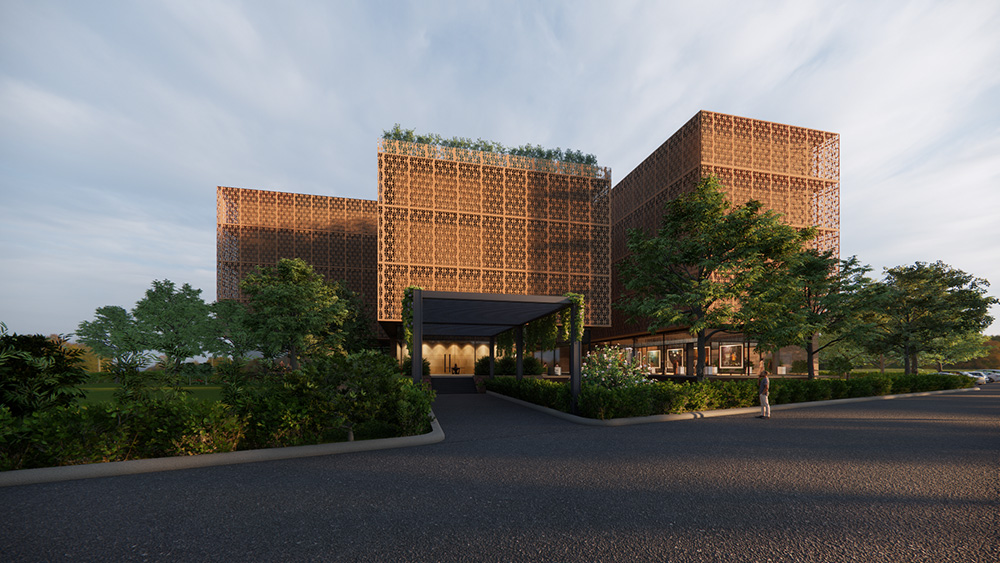
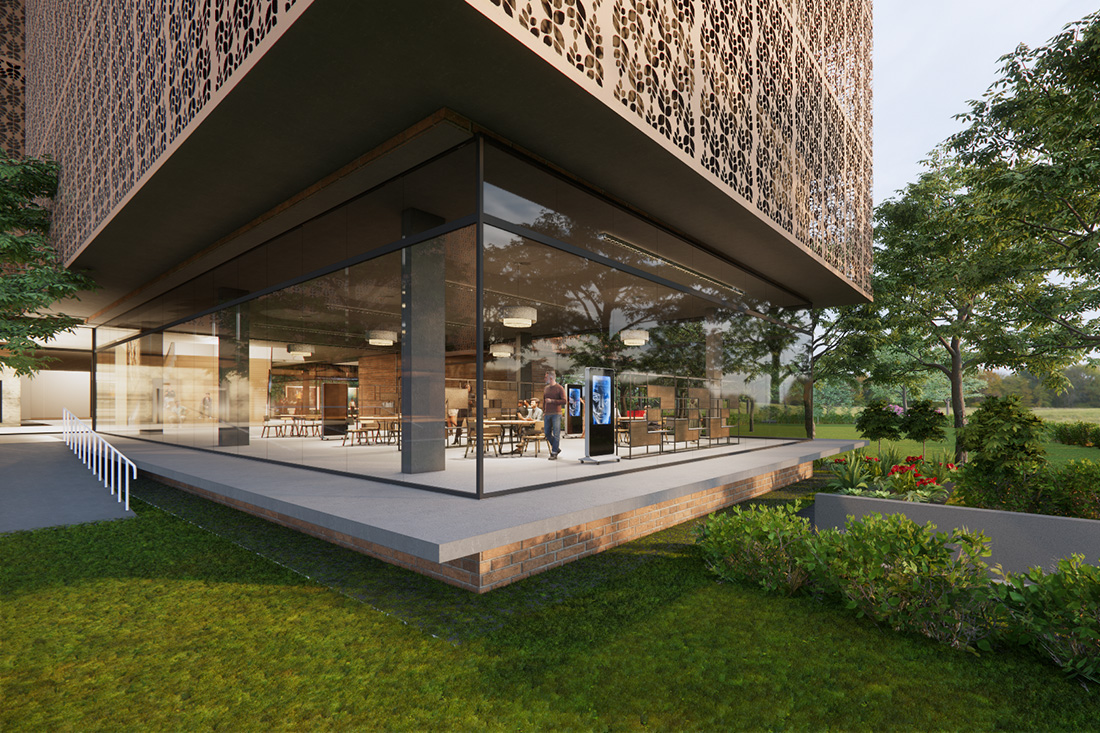
No definition of boundaries, seamless flow for nature reflecting ideology of “VAN”. Architectural volume: the architectural volume is kind of raised up and lightened Refining building's connectivity with the green by allowing nature to free flow –in and out.
Precinct within a precinct: The precinct requires interrelated program types. Volumes are according to the relationship between each program. Separation of volume accommodates circulation while defining each box as a separate entity within the structure. Internally this provides individual spaces forming an urban plan at the scale of the building.
Sustainable Strategic planning: The blocks are such oriented to respond to climatic conditions, in an interlocking fashion, to create shaded courtyards, adopting sustainable strategies.
Expression Functions are organized vertically to retain all required adjacencies and visual connections which is then stacked around central spinal atrium staircase of connectivity as an organizing principle.
The architectural vocabulary has been designed for its contextual placement offering light and ventilation in the heart of the premises. The façade is richly patterned in Jali, playing with dramatic shadows throughout as a kinetic element offering a pleasant skin to the built.
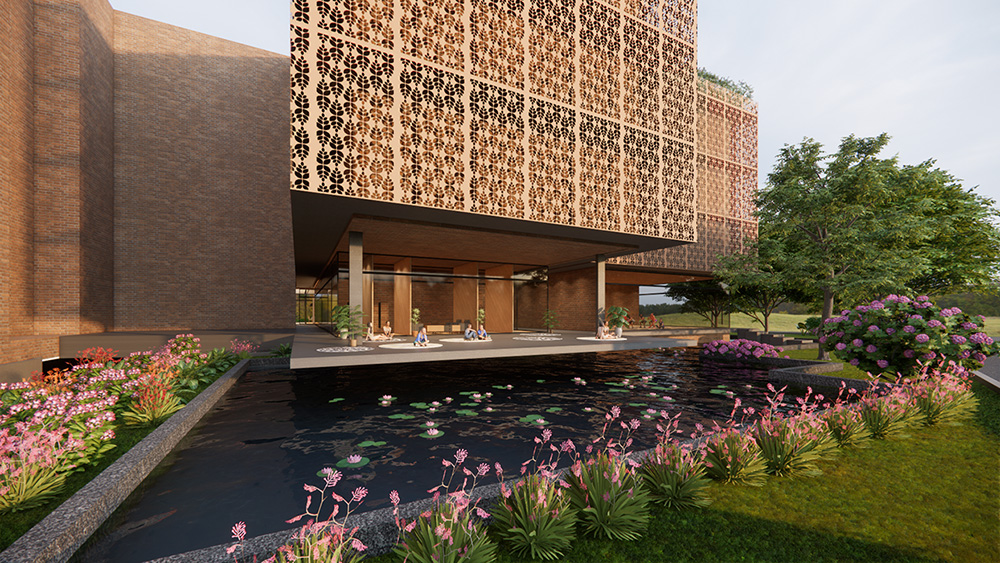
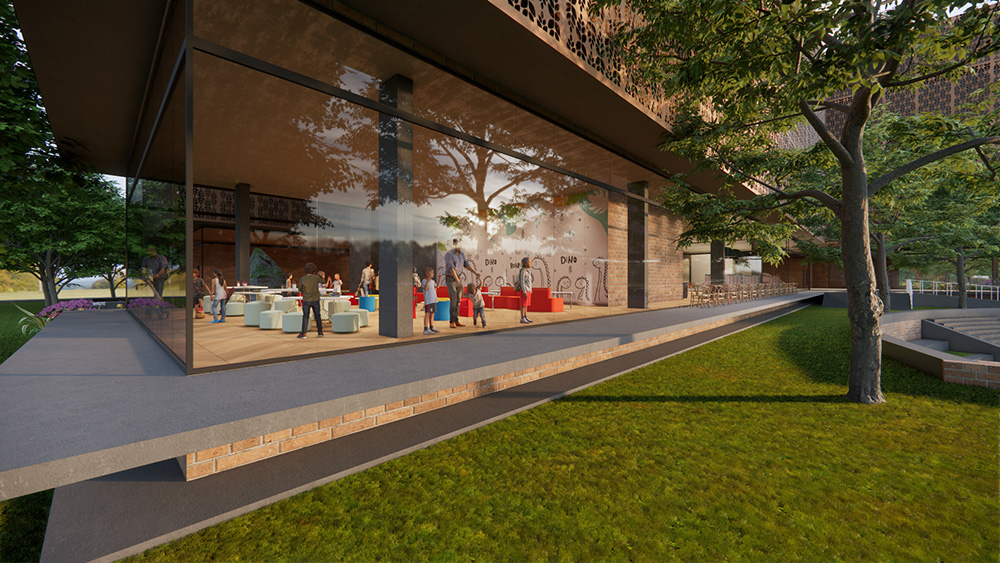
The premises is organized as a set of organic "cells"- classrooms, experience center, training center, Yoga and Ayurveda rooms, hotel units---centered around the courtyard. Using terracotta color, Jalis, concrete and colored terrazzo as primary materials for the project, the architecture maintains a serence yet robust presence. The main entrance arrives at an interior courtyard, and stairs that are softly illuminated by sky- lights.
The moments of ascent and descent, and of the circulation throughout the building, are simple and self-orienting to the central court, where life size replicas of Radha-Krishna are portrayed.
Outcome: The city of Vrindavan can be conceived of as a spatial embodiment of faith in Radha-Krishna cult, and the sacred land of Sri Krishna‟s childhood – a “faithscape‟ which is a receptacle of various cultural activities.
Visualization of Vrindavan from this perspective may prioritize its development as a place for experiencing spirituality by devout residents and pilgrims.
In other words, its sacred identity becomes a pivotal determinant of city development which drives other economic, infrastructural or spatial activities.
